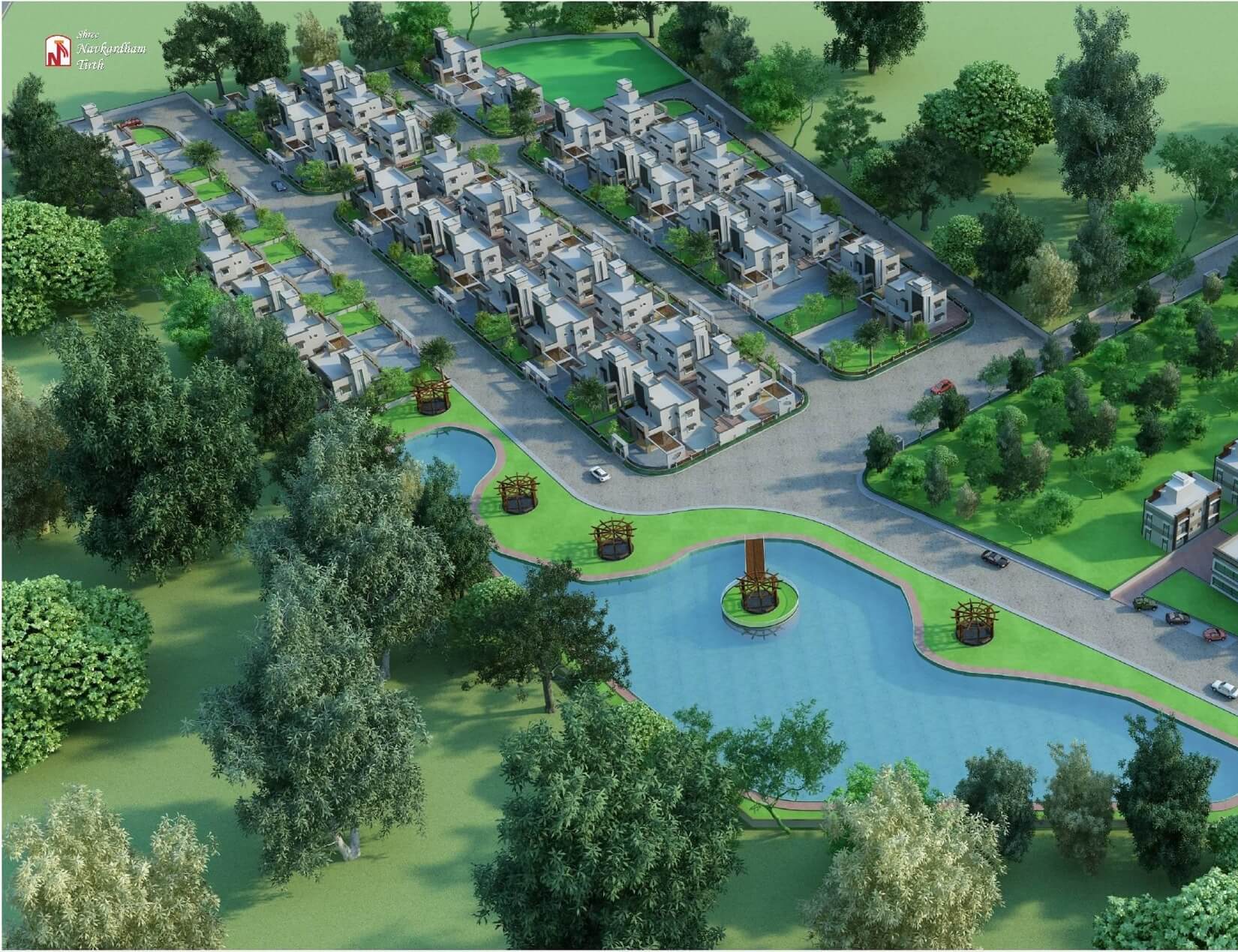Lavish Villas
Kadambini Kutir
PREMIUM PLOTS & 3 BHK LAVISH VILLAS
-
The layout plan has been prepared as for the overall convenience of all to be member's future requirements and convenience at large.
-
This brochure is not a part of a legal document. It is only for tentative display for the project.
-
Change is external elevation is not permitted. Any internal changes shall be allowed only with prior permission and shall be charged in advance.
-
All measurements and layout plan shown here are approx and for unfinished wall dimensions.
Kadambini Kutir


